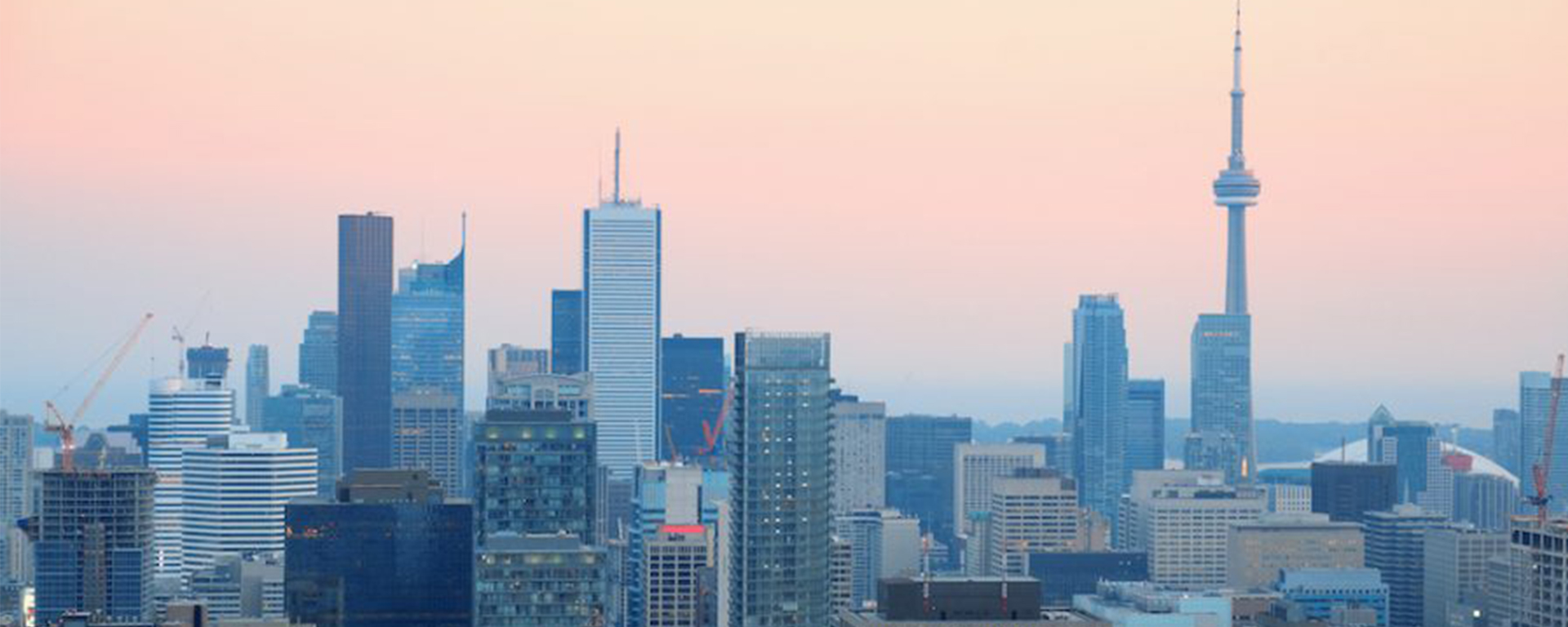
What started as an exploratory design project may now be the closest thing the City of Toronto has to a crystal ball when it comes to how its downtown horizon may change over the next decade.
Created by digital marketer and designer Stephen Velasco, Future Model Toronto is an in-depth rendering that visualizes how Toronto would look, based on development applications made to the City. Towers coloured pink represent projects that have been proposed, while blue are buildings currently under construction. The 10-year projection reveals a highly-densified skyline, made up of progressively taller and slender towers.
“Oftentimes, we see all these different condos that are going up, and it’s hard to get a real good picture of what that looks like in terms of development that’s happening in the city,” Velasco tells STOREYS.
“The model is a great tool to visualize change that’s happening in the City of Toronto and there’s also a data element as well, looking at projects that are approved or under construction, also looking at developments that are commercial or residential — there are a number of different applications for this type of 3D modeling.”
Velasco initially started to model city building applications back in 2017 as a passion project, as well as a way to offer additional context to designs in his portfolio. In August of 2020, he started making the data publicly available, providing updated projects over time.
According to the data, there are currently 225-plus cranes at work in the city, with over 100 high rise buildings under construction, with over 300 proposed. Velasco says that the steady uptick in new builds has been evident in recent years.
“Even during COVID, there wasn’t really a noticeable slowdown; in fact, I think in 2021, the City of Toronto saw a record number of applications submitted,” he says. “But in terms of moving forward, with increasing construction and land costs, development charges and economic conditions, it’s definitely possible that we will be seeing a slowdown, at least when you compare it back to what we’ve seen previously.”
While his model doesn’t take into account projects that are cancelled, he says it’s “quite likely” that all of the buildings represented in blue will be complete in some form over the next decade, given the roughly five-year approval timeline and factoring in another five for construction.
That buildings are getting taller and skinnier is evident of the growing difficulty and expense of securing large land assemblies in the core, he says, as well as the continued, intense densification that’s limited to specific neighbourhoods, given Toronto’s restrictive exclusionary zoning rules. Towers will continue to cluster in the Entertainment District, the Yonge Street Corridor, Yorkville, and Toronto’s east waterfront.