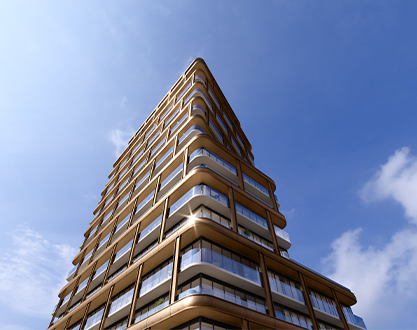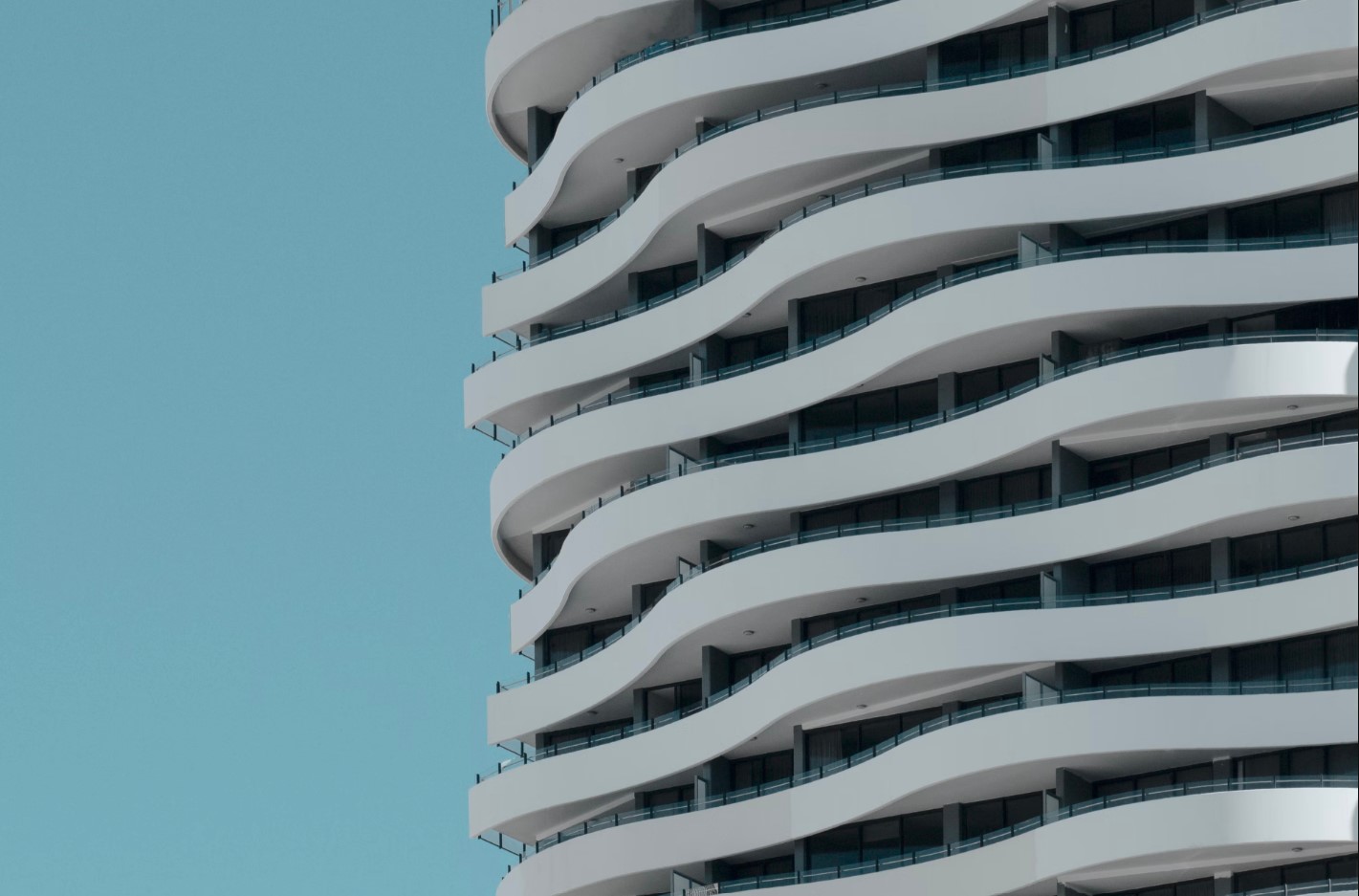
Address
Occupancy
Price Range
8 Elm on Yonge exudes the pure luxury of downtown living. Conveniently situated at Yonge & Gerrard in the city's bustling bay corridor neighbourhood, it is considered to be one of the most densely populated areas in the city. This ambitious 69-storey tower will rise up from a 3-storey preserved heritage building.
819 | 69
IBI Group

Fitness
Games Room,
Co-Working Lounges
Sky Club
Private Dining Room
Kids Zone
Sauna
| 1 Bedroom | 430 sqft. | Unlock prices |
|---|---|---|
| 1 Bedroom + Den | 474 sqft. | Unlock prices |
| 2 Bedroom | 596 sqft. | Unlock prices |
| 3 Bedroom | 767 sqft. | Unlock prices |

Register for Floorplans & Prices