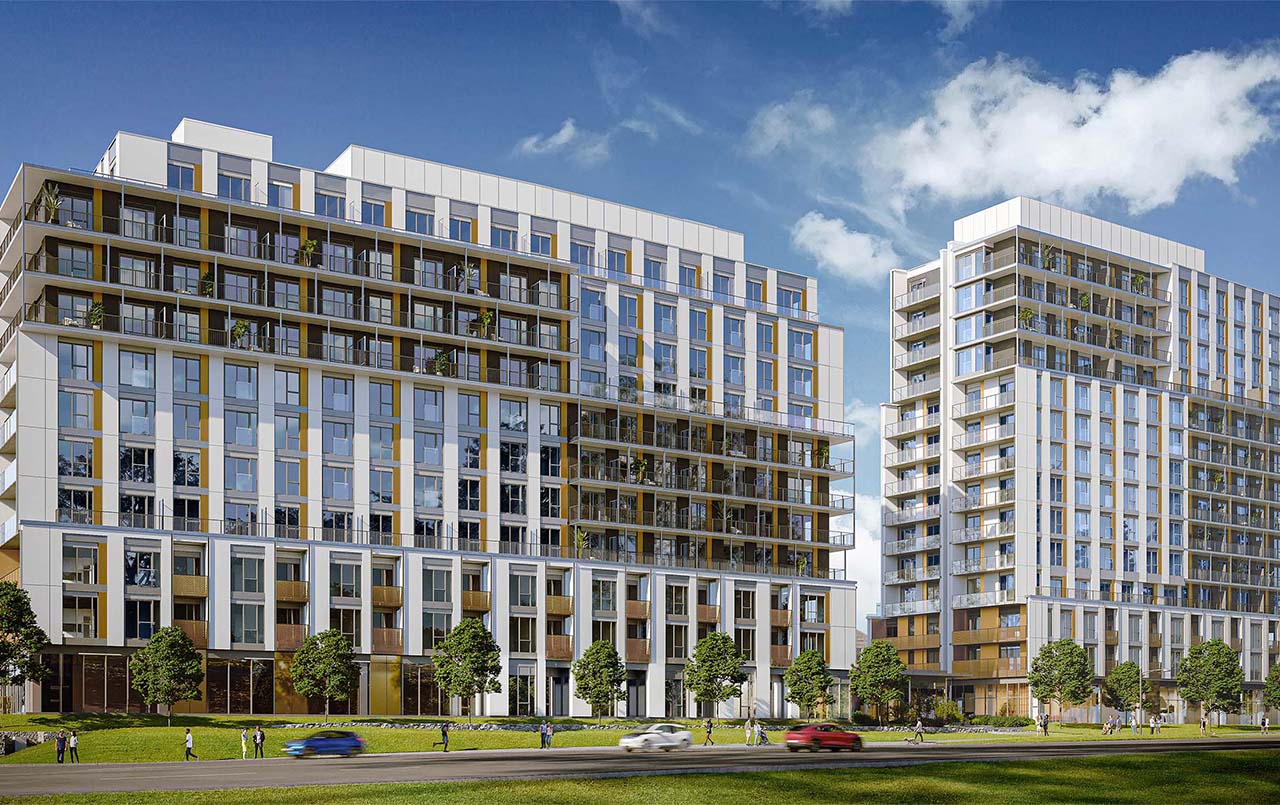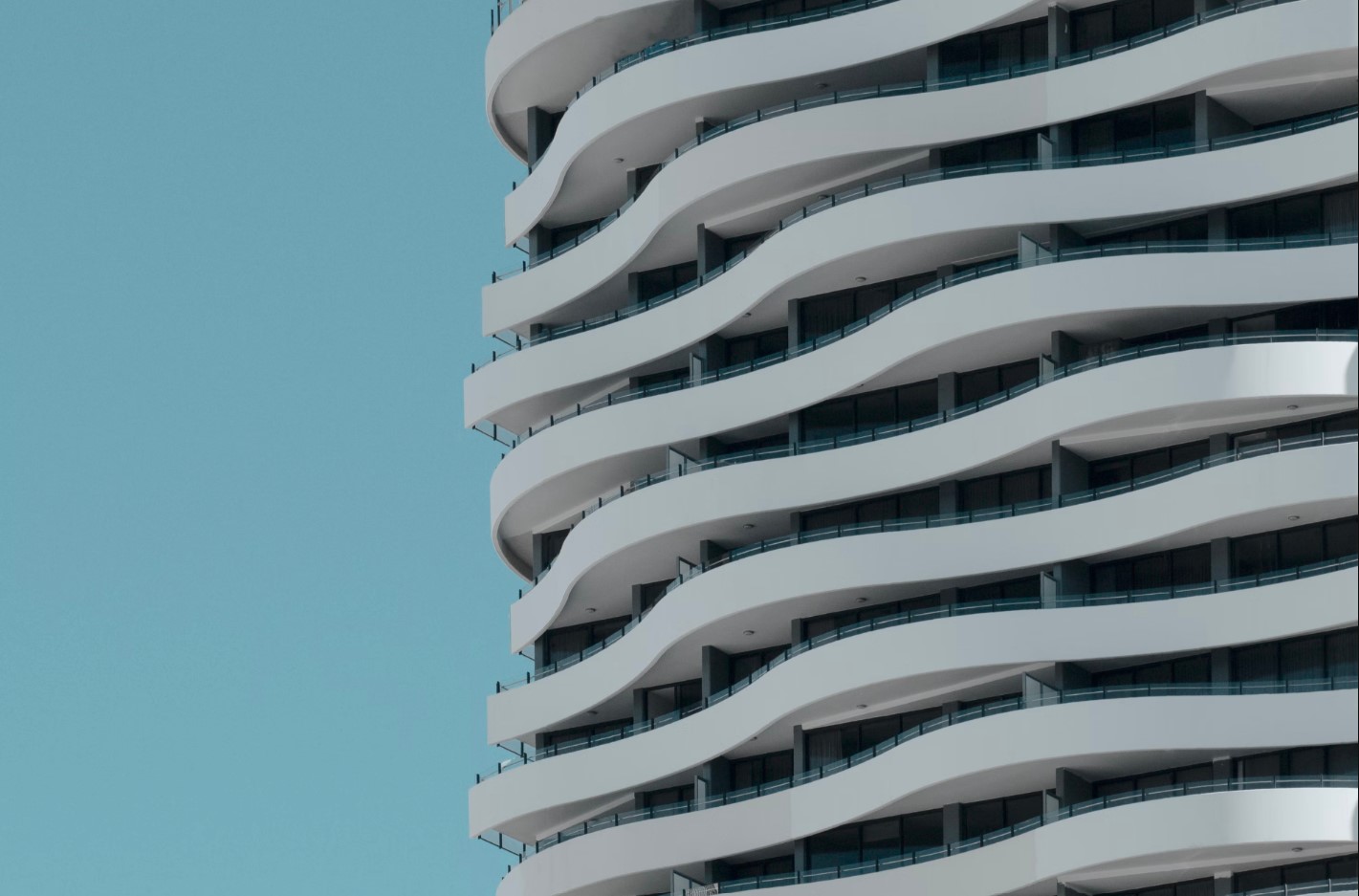
Address
Occupancy
Price Range
Daniels MPV 2 is an exciting new master-planned community located in the heart of Brampton consisting of condo suites and townhomes. This urban village destination is highly connected to commuting options, located adjacent to the Mount Pleasant GO station and just a short drive from major thoroughfares.
120 | 14
The Daniels Corporation

| 1 Bedroom | 493 sqft. | Unlock prices |
|---|---|---|
| 1 Bedroom + Den | 590 sqft. | Unlock prices |
| 2 Bedroom | 688 sqft. | Unlock prices |
| 2 Bedroom + Den | 895 sqft. | Unlock prices |

Register for Floorplans & Prices